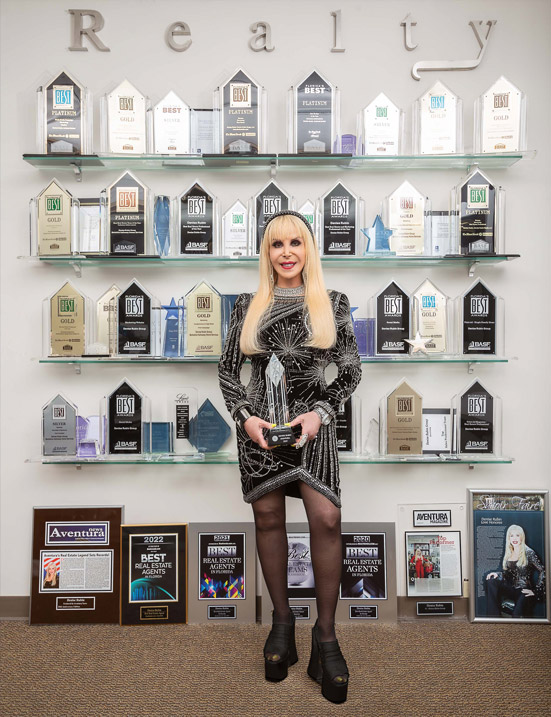Description
The Palazzo Del Sol is a ten-story project by the architectural firm of Kobi Karp and PDS Development, LLC within the private and affluent community of Fisher Island. Palazzo Del Sol was completed in March 2016 and has 43 residences ranging from 3,800 SF to 9,800 SF with three to seven bedrooms now available for immediate occupancy. The entire project comprises just over eight acres. Palazzo Del Sol will unveil three model units in the fall 2016, designed by Antrobus+Ramirez, Solesdi and Artefacto. New construction residences start at $6.5 million.
Palazzo Del Sol has a number of amenities which include private massage rooms, poolside cabanas, a modern movie theater with upscale seating and premium sound, a playroom for kids called "Kidville”, meeting rooms and much more. The residences of Palazzo Del Sol in Fisher Island are available in a variety of options which include a pair of lanai units and a trio of penthouses. Private pools and eighteen foot swimming pools are a sample of the residential features.
Fisher Island itself has a number of activities and conveniences that range from a market to restaurants, golfing, a school, the Vanderbilt mansion, a beach club and much more. The Fisher Island ferry provides the means for Palazzo Del Sol residents to get on and off the island and visit other places nearby like the barrier island of Miami Beach and the city of Miami.













